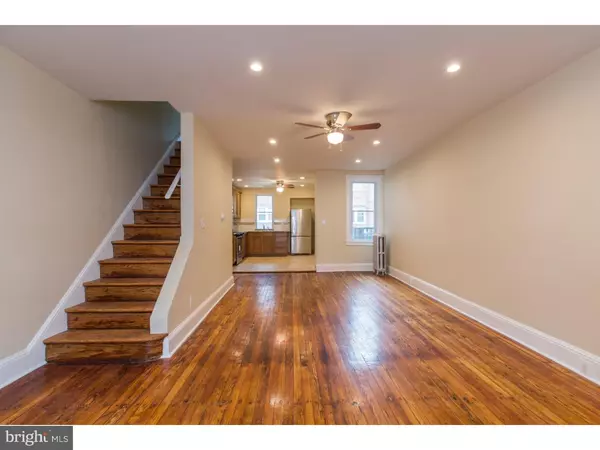For more information regarding the value of a property, please contact us for a free consultation.
4043 HIGBEE ST Philadelphia, PA 19135
Want to know what your home might be worth? Contact us for a FREE valuation!

Our team is ready to help you sell your home for the highest possible price ASAP
Key Details
Sold Price $131,000
Property Type Townhouse
Sub Type Interior Row/Townhouse
Listing Status Sold
Purchase Type For Sale
Square Footage 1,073 sqft
Price per Sqft $122
Subdivision Philadelphia (Northeast)
MLS Listing ID 1003634863
Sold Date 03/07/17
Style Straight Thru
Bedrooms 3
Full Baths 1
HOA Y/N N
Abv Grd Liv Area 1,073
Originating Board TREND
Year Built 1940
Annual Tax Amount $1,207
Tax Year 2016
Lot Size 998 Sqft
Acres 0.02
Lot Dimensions 15X65
Property Description
Just Start Packing and move into this gorgeous, newly renovated home in the Northeast. There's a nice front patio to catch a breeze and then you enter the front door into the living room. Gleaming hardwood floors and light from the new windows greet you as you walk in the door. Recessed lighting and neutral walls lead you through the dining room and into the kitchen. All stainless steel appliances including refrigerator, range/oven, microwave, undermount sink and dishwasher. There's also granite countertops, pantry space next to the fridge and a door that leads to a small shared deck space. Upstairs you'll find three nice sized rooms with ample closet space and hardwood floors. The full bath has a very nice vanity and mirror and new tub and tile. The full basement is completely finished with washer/dryer hookup and unfinished space that would be great for storage. There's nothing you have to do here but unpack! Everything is new! New wall a/c is going into the master bedroom as we speak. You can get to 95 or Route 1 (Roosevelt Blvd) easily from here and head into the city or further north towards Bucks County and Trenton. Come see it NOW!
Location
State PA
County Philadelphia
Area 19135 (19135)
Zoning RSA5
Rooms
Other Rooms Living Room, Dining Room, Primary Bedroom, Bedroom 2, Kitchen, Bedroom 1
Basement Full, Fully Finished
Interior
Hot Water Natural Gas
Heating Gas, Hot Water
Cooling Wall Unit
Flooring Wood
Fireplace N
Heat Source Natural Gas
Laundry Basement
Exterior
Exterior Feature Porch(es)
Water Access N
Accessibility None
Porch Porch(es)
Garage N
Building
Story 2
Sewer Public Sewer
Water Public
Architectural Style Straight Thru
Level or Stories 2
Additional Building Above Grade
New Construction N
Schools
School District The School District Of Philadelphia
Others
Senior Community No
Tax ID 622205000
Ownership Fee Simple
Acceptable Financing Conventional, VA, FHA 203(b)
Listing Terms Conventional, VA, FHA 203(b)
Financing Conventional,VA,FHA 203(b)
Read Less

Bought with Alexa N Smith • Keller Williams Realty Devon-Wayne
GET MORE INFORMATION




